Fine Art for Interior Design
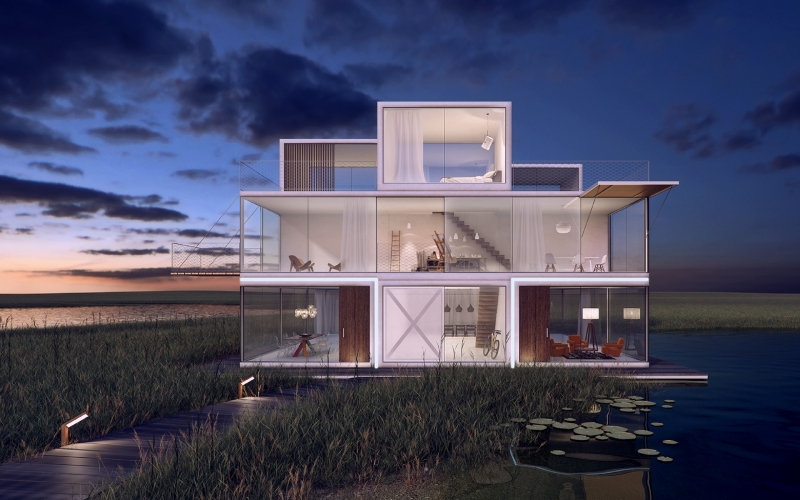
On one fateful day in 2009, a client approached Janjaap Ruijssenaars with a housing inquiry. The client envisioned a few houses on one plot of land, all with 360-degree views. Little did Ruijssenaars know at the time, this client would be the reason that he began to change the global residential building market. As a designer with the company, Universe Architecture Ruijssenaars attempted to formulate a flexible housing system with abundant natural light and 360-degree views. This design has become known as the Tetris House, named cleverly after the puzzle game in which pieces fit together to maximize the use of space.
On one fateful day in 2009, a client approached Janjaap Ruijssenaars with a housing inquiry. The client envisioned a few houses on one plot of land, all with 360-degree views. Little did Ruijssenaars... Read More
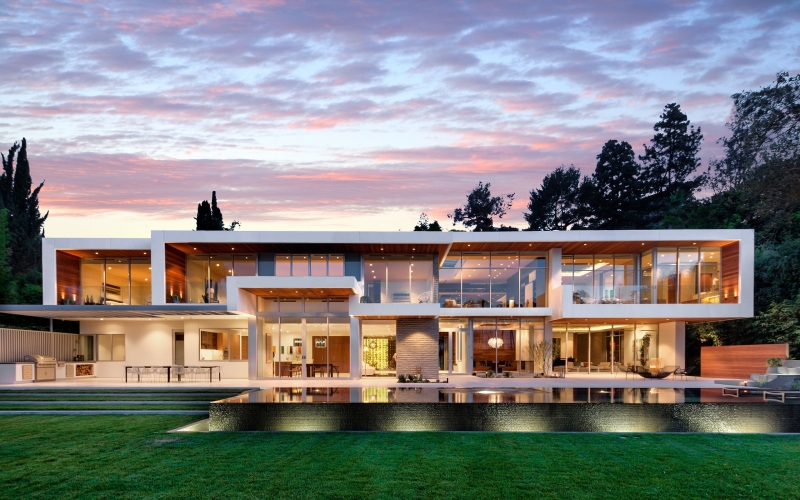
The hallmark of the Tetris House building method is its customizability. Though each house would consist of a simple configuration of steel blocks, a client may mold the design to their unique preferences. For example, these blocks come in only three different sizes but maybe fit together, placed side by side, or piled on top of each other in several different arrangements. Clients can also set various elements, accessories, and rooms of the house wherever they so desire. If a client wishes for design changes after the steel block configuration has already been established, the blocks can quickly be rearranged using a crane.
The hallmark of the Tetris House building method is its customizability. Though each house would consist of a simple configuration of steel blocks, a client may mold the design to their unique... Read More
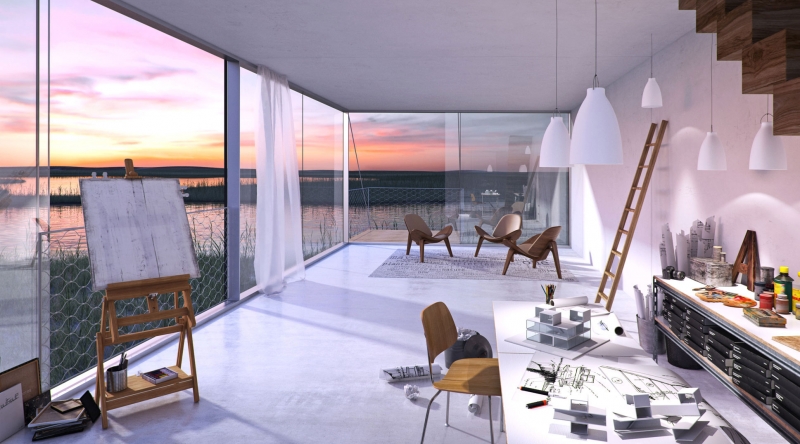
Furthermore, the Tetris House building model provides a collection of façade elements that could create an entirely new way of living for residents. The steel blocks that comprise the house also have steel strips on their facades, to which clients can add various elements such as shutters or balconies. Though the house typically measures 1,884 square feet, the design model allows more space to be added if the client so desires. Thus, the design possibilities for the Tetris House method are next to endless, and each customer can indeed have a house that no one else has ever seen before—one molded to their particular tastes.
Furthermore, the Tetris House building model provides a collection of façade elements that could create an entirely new way of living for residents. The steel blocks that comprise the house also... Read More
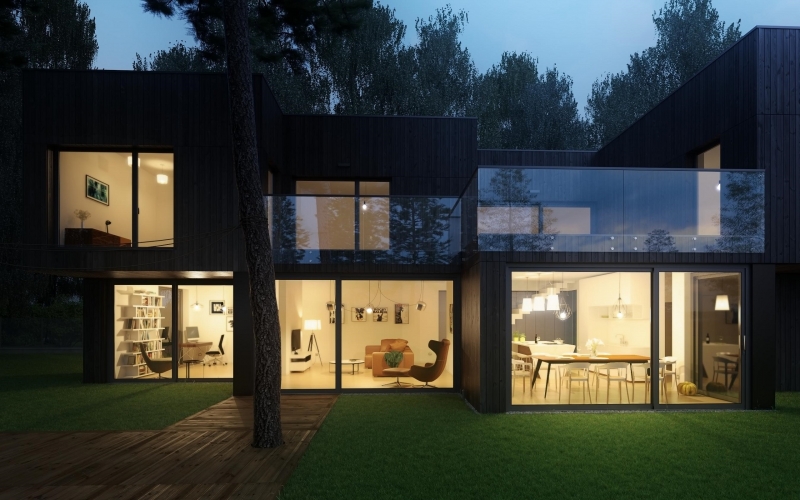
This creative and versatile housing design will finally become a reality as the first Tetris House was established in the Netherlands, with design help from Dutch firm i29. i29 has lent its interior design expertise to help create a structure that combines efficiency and luxury, highlighting the beauty of nature that's viewable through the house's 360-degree views. Universe Architecture plans to expand production of the Tetris House to other countries as well, along with licensing the model to other developers who may provide homes for their clients. Though the cost of the Tetris House will depend on the geographical area, Universe Architecture claims that the simplicity of the model will render the cost below the average local price per square meter. Therefore, along with making more efficient use of space and retaining luxury, the model is less expensive.
This creative and versatile housing design will finally become a reality as the first Tetris House was established in the Netherlands, with design help from Dutch firm i29. i29 has lent its interior... Read More
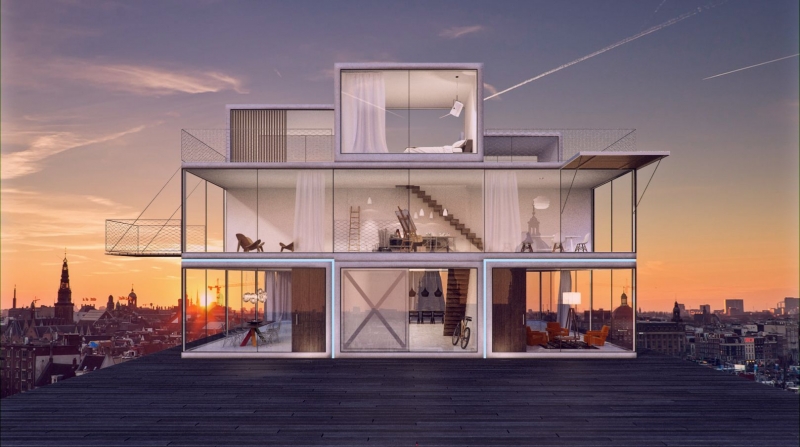
The Tetris House Building model is an innovative method of saving space while maximizing opulence. By listening to his client’s wishes in 2009, Ruijssenaars has begun building what could very well become an empire in the international housing industry. But this is far from an outlandish idea for Ruijssenaars. We must not forget that he also created the “Floating Bed” (exactly what it sounds like) and a mechanism to harness energy from gravity; for him, the Tetris House is simply another manifestation of his uncompromising vision. Ultimately this vision is what will cause Tetris House to be a game-changer in the residential market.
The Tetris House Building model is an innovative method of saving space while maximizing opulence. By listening to his client’s wishes in 2009, Ruijssenaars has begun building what could very well... Read More
Watch Video: Tetris Housing, Modular Design for the 21st Century
Watch Video: Tetris Housing, Modular Design for the 21st Century
.jpeg)
.jpg)
.jpg)
.jpg)
.jpg)
Amadeus Luxury Cruises takes you traveling the world’s most beautiful rivers on a fleet designed...
In the hills of the Bordeaux region sprawls one of the most legendary estates in all France, that...
TEFAF Maastricht has shone brightly as the world's pre-eminent art fair showcasing fine art and...
When it comes to hospitality design, no firm on earth can surpass New York City’s Tihany Design....
Tetris Housing, Modular Design Concepts for the...By: Najah Sayed / Photographs Courtesy of Universe Architecture |

|
|
On one fateful day in 2009, a client approached Janjaap Ruijssenaars with a housing inquiry. The client envisioned a few houses on one plot of land, all with 360-degree views. Little did Ruijssenaars know at the time, this client would be the reason that he began to change the global residential building market. As a designer with the company, Universe Architecture Ruijssenaars attempted to formulate a flexible housing system with abundant natural light and 360-degree views. This design has become known as the Tetris House, named cleverly after the puzzle game in which pieces fit together to maximize the use of space. |

|
|
The hallmark of the Tetris House building method is its customizability. Though each house would consist of a simple configuration of steel blocks, a client may mold the design to their unique preferences. For example, these blocks come in only three different sizes but maybe fit together, placed side by side, or piled on top of each other in several different arrangements. Clients can also set various elements, accessories, and rooms of the house wherever they so desire. If a client wishes for design changes after the steel block configuration has already been established, the blocks can quickly be rearranged using a crane. |

|
|
Furthermore, the Tetris House building model provides a collection of façade elements that could create an entirely new way of living for residents. The steel blocks that comprise the house also have steel strips on their facades, to which clients can add various elements such as shutters or balconies. Though the house typically measures 1,884 square feet, the design model allows more space to be added if the client so desires. Thus, the design possibilities for the Tetris House method are next to endless, and each customer can indeed have a house that no one else has ever seen before—one molded to their particular tastes. |

|
|
This creative and versatile housing design will finally become a reality as the first Tetris House was established in the Netherlands, with design help from Dutch firm i29. i29 has lent its interior design expertise to help create a structure that combines efficiency and luxury, highlighting the beauty of nature that\'s viewable through the house\'s 360-degree views. Universe Architecture plans to expand production of the Tetris House to other countries as well, along with licensing the model to other developers who may provide homes for their clients. Though the cost of the Tetris House will depend on the geographical area, Universe Architecture claims that the simplicity of the model will render the cost below the average local price per square meter. Therefore, along with making more efficient use of space and retaining luxury, the model is less expensive. |

|
|
The Tetris House Building model is an innovative method of saving space while maximizing opulence. By listening to his client’s wishes in 2009, Ruijssenaars has begun building what could very well become an empire in the international housing industry. But this is far from an outlandish idea for Ruijssenaars. We must not forget that he also created the “Floating Bed” (exactly what it sounds like) and a mechanism to harness energy from gravity; for him, the Tetris House is simply another manifestation of his uncompromising vision. Ultimately this vision is what will cause Tetris House to be a game-changer in the residential market. |

|
|
Watch Video: Tetris Housing, Modular Design for the 21st Century |